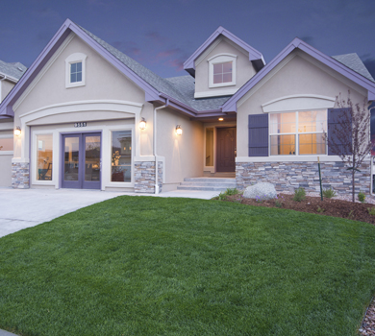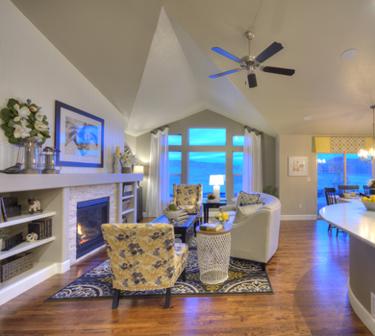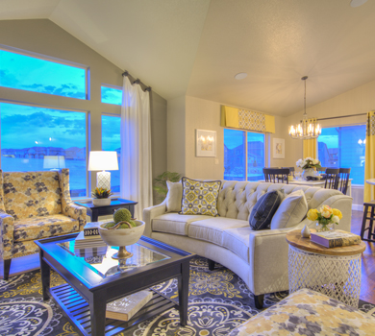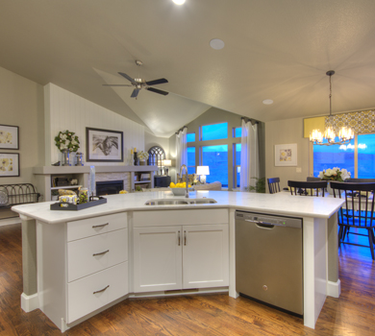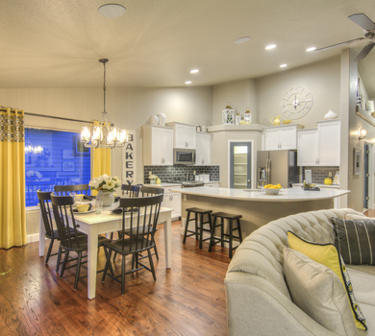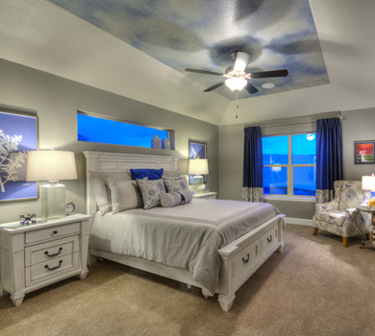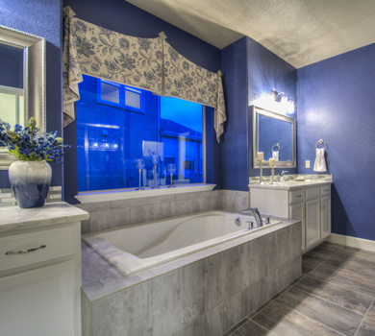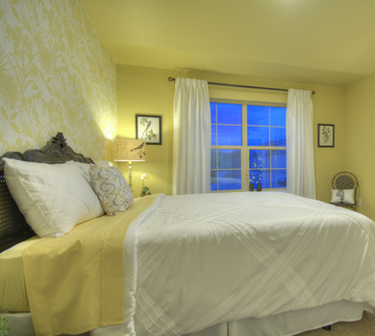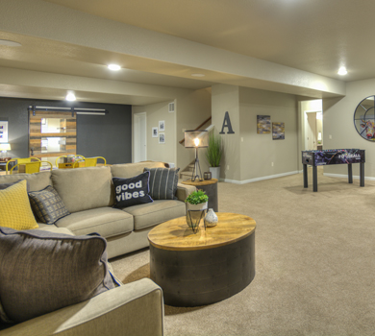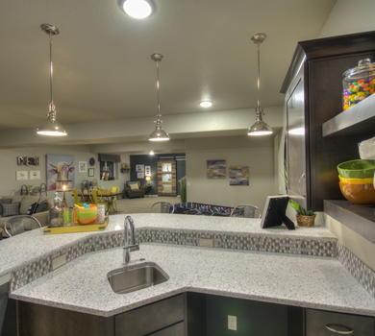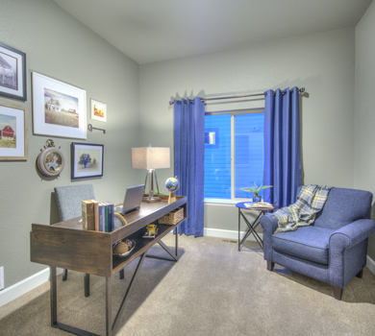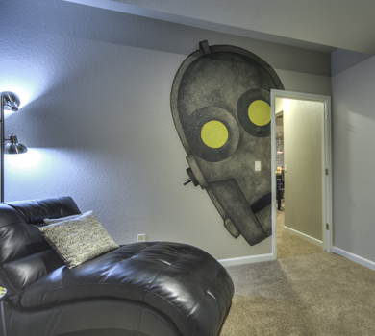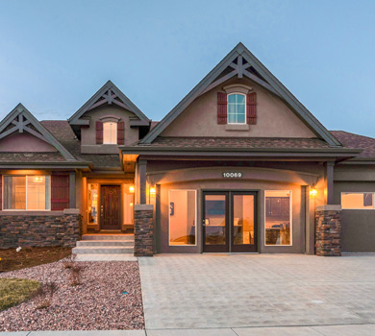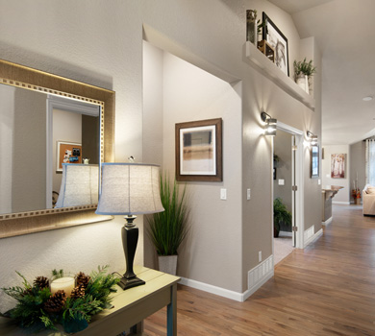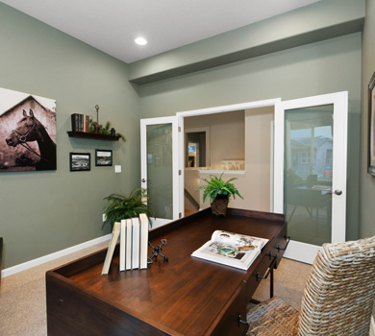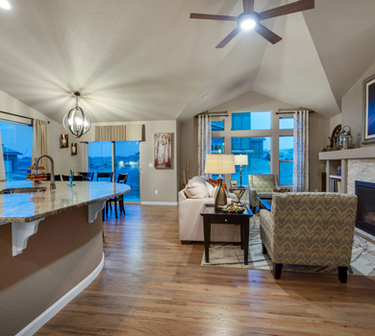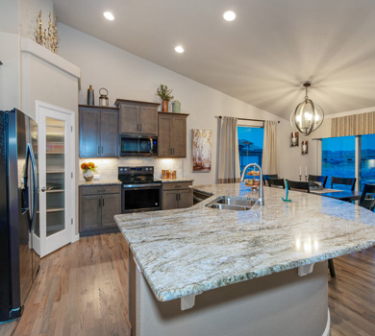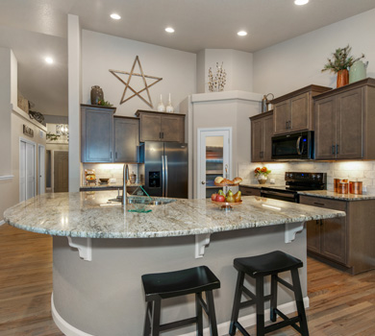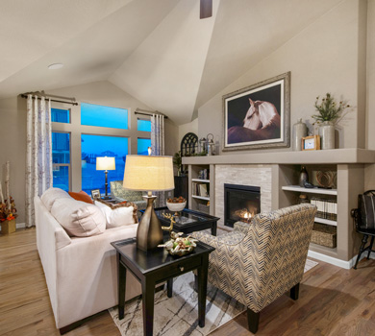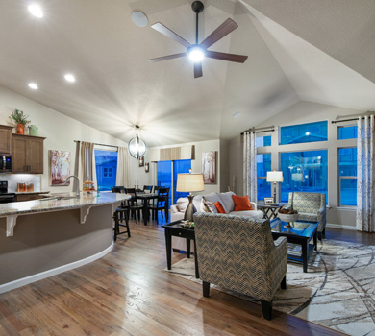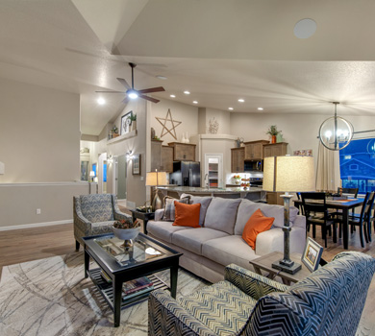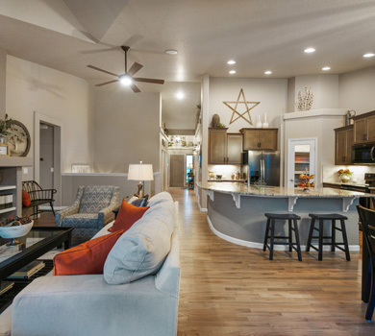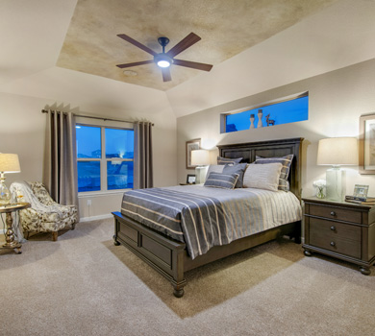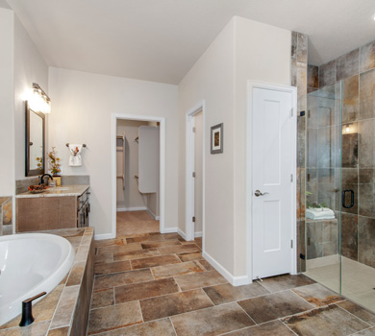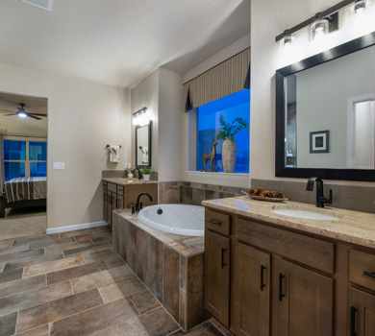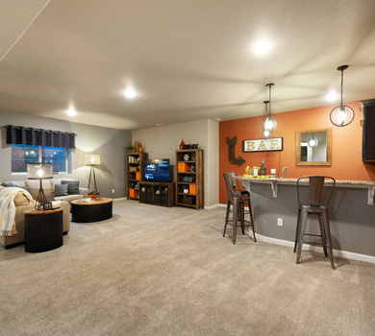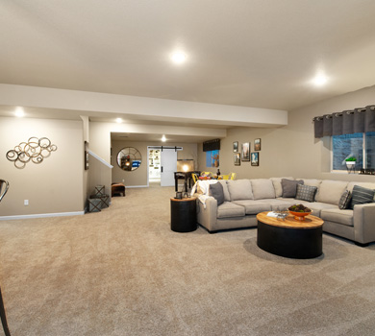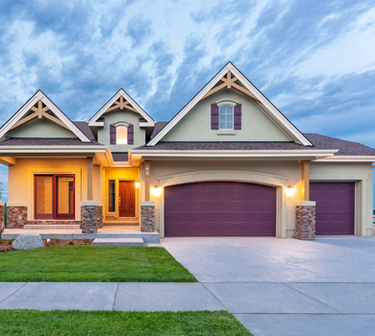Brentford Model Photos
Overview
Bedroom
4-5
Bath
3
Garage
2 - 3
Property Type
1 Story
Square Footage
3,724 SqFt | 1,867 SqFt Finished
Model Description
Vanguard Homes welcomes you to the award-winning Brentford, an exquisite ranch style home with a 2-car garage. The Great room invites relaxation with a gas fireplace. The Kitchen is a culinary haven, featuring staggered cabinets, a pantry, a large island for additional seating, and stainless-steel appliances. The adjacent dining area enjoys ample natural light from a large window and a sliding glass door. The luxurious Primary suite, where you'll find a spa like 5-piece bathroom, and a walk-in closet complete with wood shelving and rods. A second bedroom, study, a full bathroom, and a well-appointed laundry room round out the main level. Venturing into the optional finished basement, discover the spaciousness of the area, this level boasts a generous family room and game area. Two over-sized bedrooms, a full bathroom, and a substantial storage room in this lower level. The utility area is equipped with modern conveniences, including a tankless water heater and a 96% energy-efficient furnace with a variable speed motor. Energy-conscious features like sealed ducts, Pex water piping, energy rating score, and active radon mitigation, contribute to the energy efficiency of this meticulously designed home. Welcome to a residence that combines luxury, functionality, and energy efficiency in a truly captivating package!
Features & Amenities
Elevations & Floor Plans
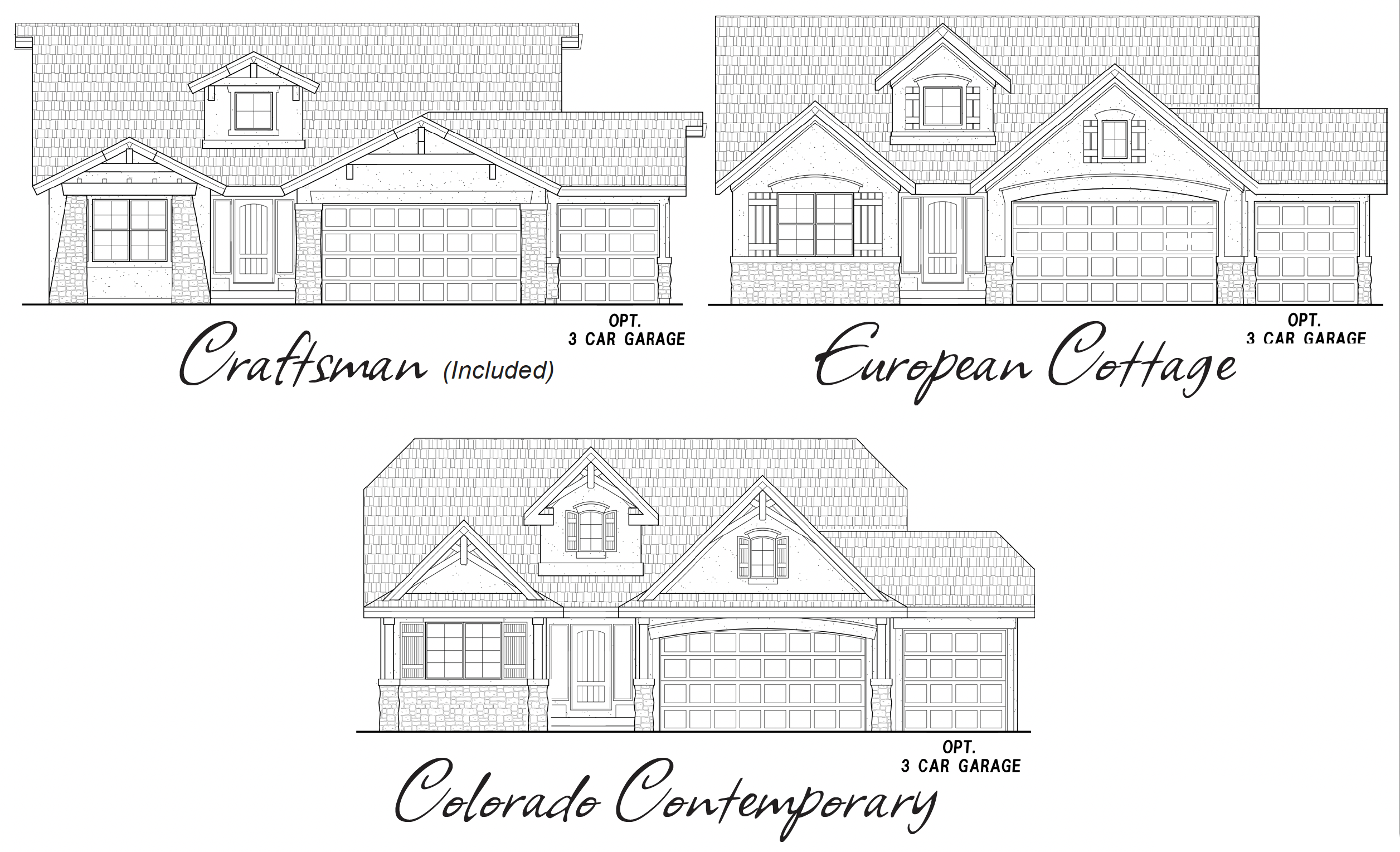
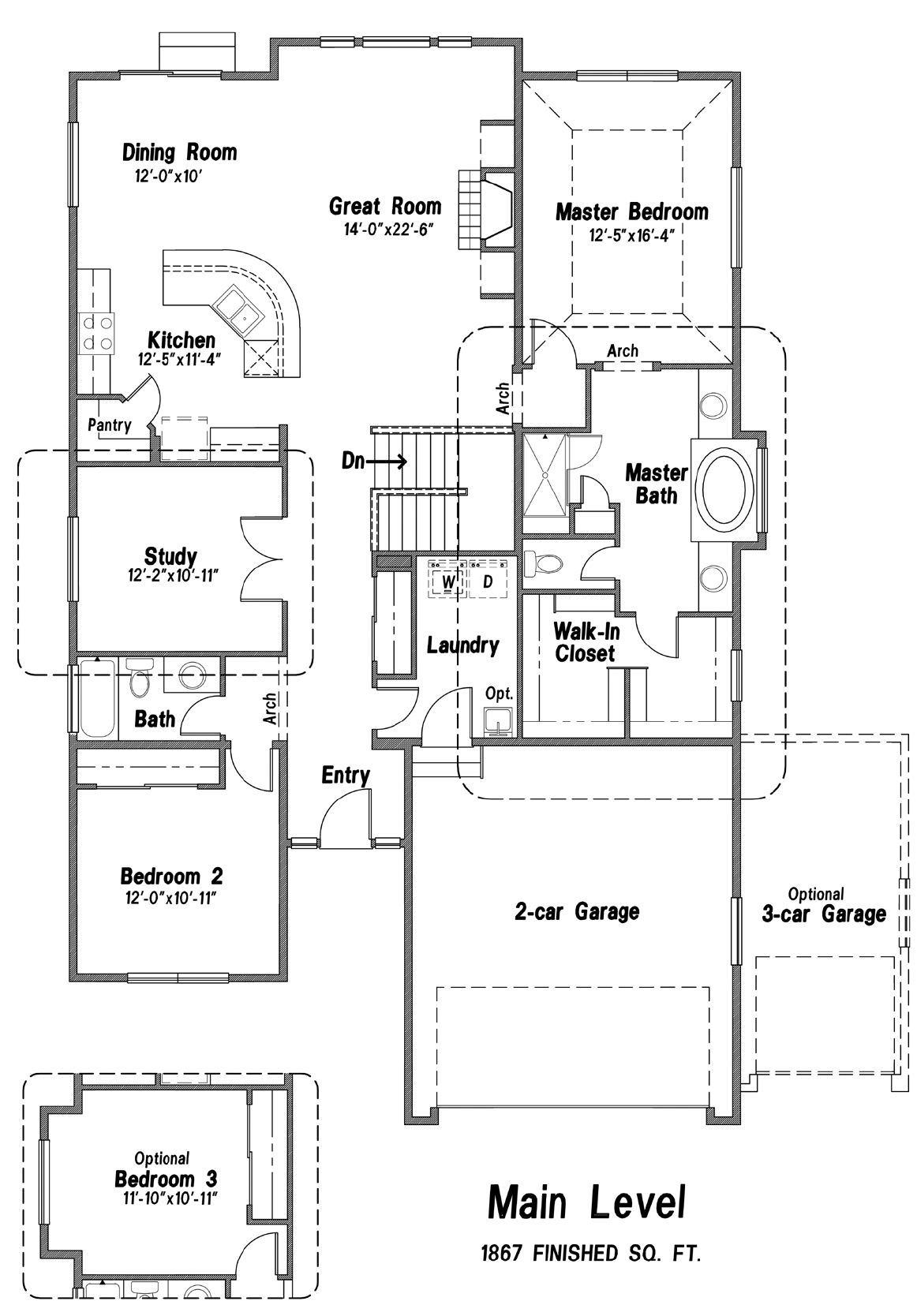
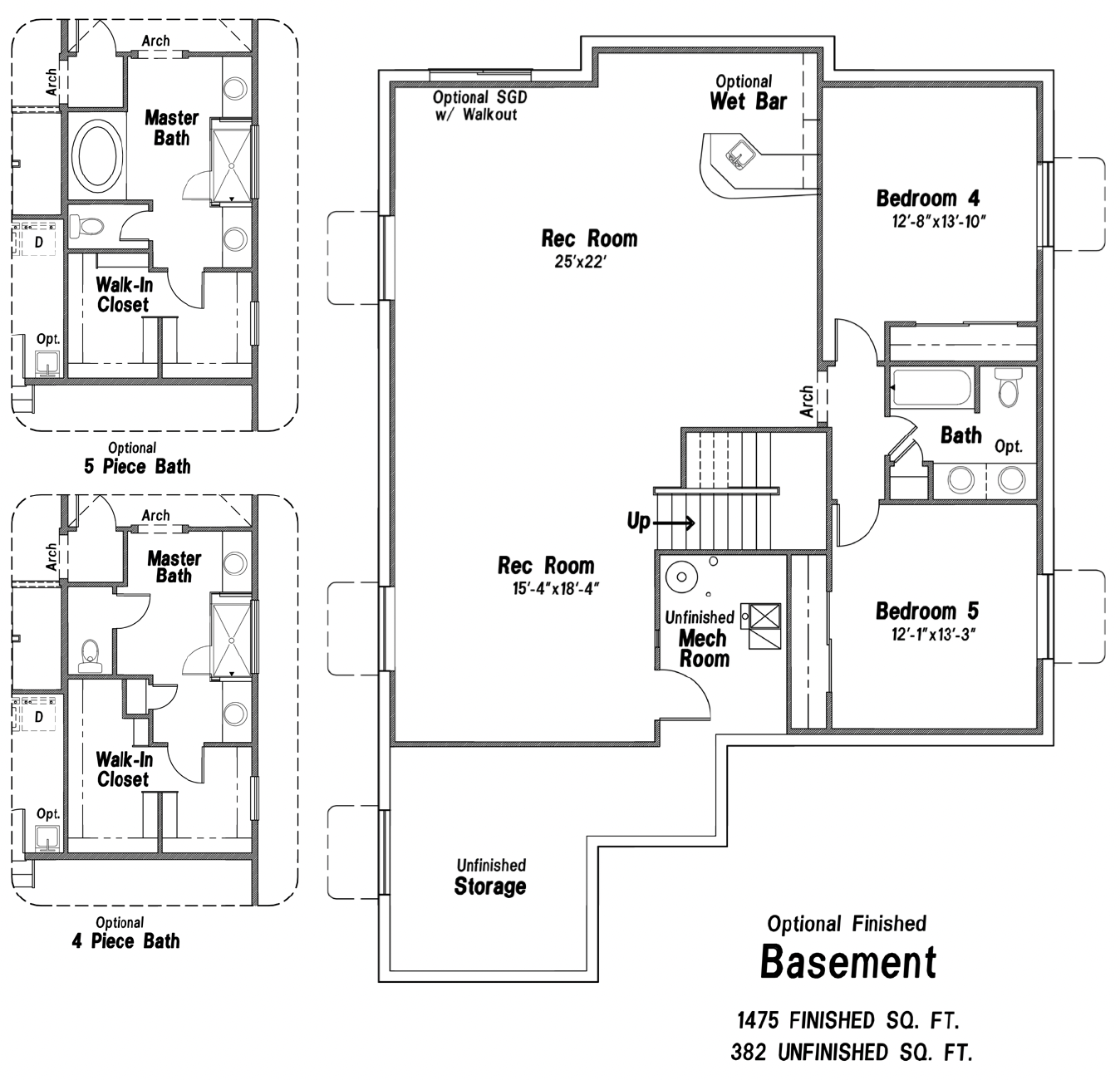
Virtual Tour
What's Nearby?
NEARBY AMENITIES
Grades: 6 - 8

